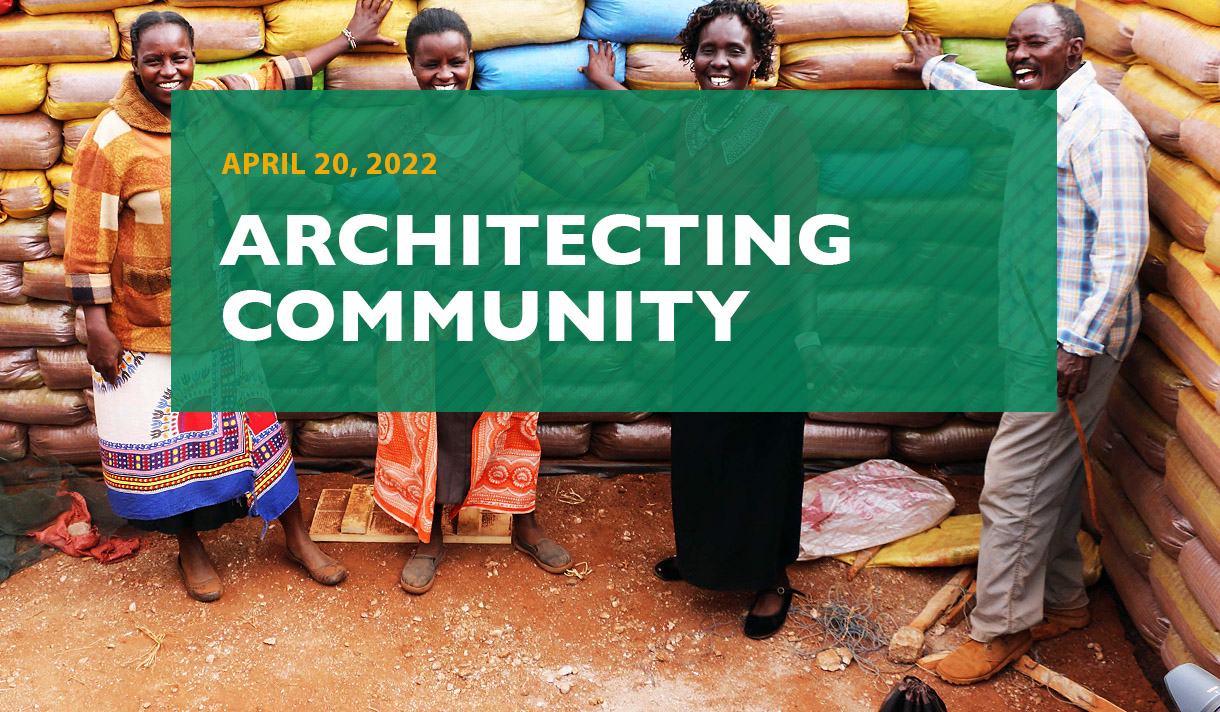Event
Architecting Community
April 20, 2022
6:00 PM – 8:00 PM
Online
This event seeks to interact with the audience to demonstrate the values of collaboration in constructing “community.” Taking lessons learned from firsthand experience interacting with local community members, municipalities, skilled workers, and design students and discussing evidence-based observations, these observations include: responding to a population's contextual fabric, cultural heritage, and current economic pressures as well as the advantages of constructing sustainability, equity, and livability into a locale.
Architecting Community could ignite ideas about “how will we live together” or “what needs to be practiced in order for us to live together?” We will look into how one can initiate inclusive spatial frameworks where people can be actively involved to create a better place to live. Also, we will explore the possibilities of starting social projects when a cohesive community doesn’t necessarily exist. Throughout the presentation, the audience will be engaged to respond with questions, suggestions, and/or answers to the discussion.
NOTE: You must register to receive the pertinent Zoom information.
Moderator
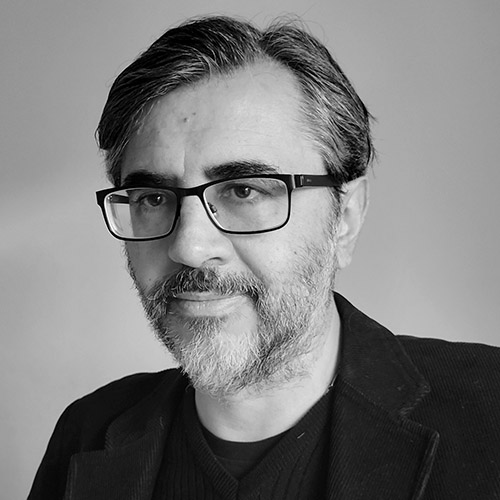
Alessandro Melis, RIBA ARB AOU
IDC Foundation Endowed Chair, NYIT School of Architecture and Design
Director of the Cluster for Sustainable Cities in the UK
Bio
In 2019, Alessandro was appointed by the Italian Minister of Culture as the curator of the Italian Pavilion at the 17th International La Biennale of Architecture in Venice 2021, and in 2020 Ambassador of Italian Design on behalf of the Italian Minister of Foreign Affairs.
Previously, at the University of Auckland, he was the head of the technology area and director of postgraduate engagement at the School of Architecture and Planning. Between 2010-2013, he was the Director of Urban City Lab at the Institute of Architecture of the University of Applied Arts Vienna (Die Angewandte, Vienna) and visiting professor at the Foster Foundation, and in Germany (Anhalt University, Dessau).
In 1996, he founded Heliopolis 21, a multi-awarded architecture practice based in Italy, Germany, and the UK.
Speakers
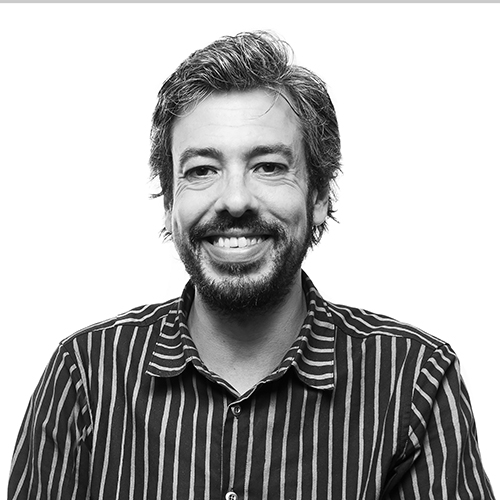
Gregory Melitonov
Founding partner at Taller KEN
Adjunct Instructor, New York Institute of Technology
Bio
Gregory Melitonov is a founding partner at Taller KEN, a New York and Central America-based design studio. He is the winner of the AIA New York's New Practices Award and the Architectural League Prize. He received his Masters of Architecture from Yale University and has been an adjunct at New York Tech for 5 years.
“Working Local” traces Taller KEN’s growth as a practice based in Central America and illustrates the studio’s approach to advocacy-through-architecture with their nonprofit initiative, Fundamental Design Build. Three themes position the studio’s output in recent years relative to social concerns of a locale undergoing economic transformation:
- Mining Tradition: narrates material research, adaptation, and blending of regional cultural heritage ranging from Mayan textile tradition to Spanish Colonial and Art Deco influences.
- Reflecting Context: working within commercial constraints of big box retail, or faux-Colonial shopping centers, to subvert these generic conditions by creating highly visible public statements with the purpose of communicating a dialogue with urban infrastructure.
- Restoring Community: The Fundamental Design Build Initiative 501c(3), developed by Taller KEN, hosts international students to Central America to activate underutilized public space. Through the process of building, the program brings together local experts, community organizations, sponsor companies and municipalities to question how a social projects can be built when a cohesive community doesn’t necessarily exist, or is in the process of transitioning due to external pressures?
This lecture builds on themes explored by the studio for the 2019 Architectural League Prize, the 2019 MacDowell Fellowship in Architecture, and a recently authored publication for Architectural Design Magazine (AD), New Modes: Redefining Practice.
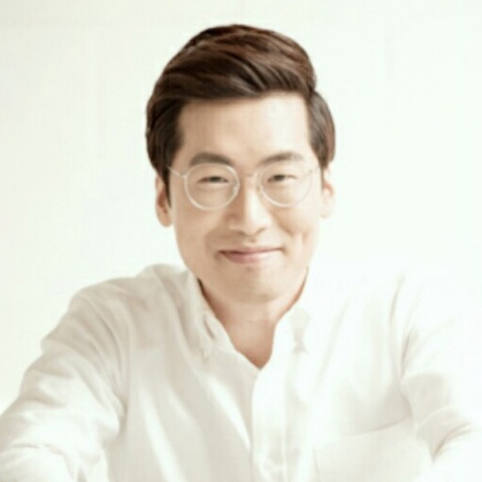
Donghwan Moon
Partner at mmkplus
Adjunct Professor, New York Institute of Technology
Bio
Donghwan Moon is an architect and a partner of MMK+, an award-winning architecture and urban design firm based in Seoul and New York. Before MMK+, Moon had worked on numerous residential, commercial, and master plan projects with renowned design offices, including Foster and Partners, Kohn Pedersen Fox in New York. He has also been actively involved in public interest design in Kenya, working as a director of architecture at Mtree, a non-profit design organization. He holds a Bachelor of Architecture from Syracuse University and a Master of Architecture in Urban Design from Harvard University Graduate School of Design (GSD)
My research in Africa aims to produce a deeper understanding of the role of architecture as an inclusive spatial framework where people can be actively involved and create a better place to live. This work specifically engages and serves the vulnerable communities in Kenya suffering from lack of government support, economic disparities, illegal land practices. Our team (designers, local skilled workers, community members) has completed a number of planning and building projects respecting the socio-cultural values, preserving the ownership of the land, and strengthening their local identity. These collaborative projects teach us how to transform societies with challenges into sustainable, equitable, and livable places.
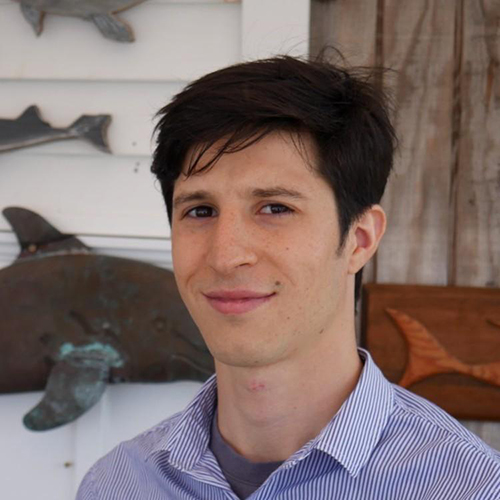
John A. Doria, RA
LEED Green Associate, CMIT
Adjunct Instructor, New York Institute of Technology
Bio
John A. Doria is an architect, construction manager and architectural educator. Projects of focus for John are those delivered through design-build methods. He has experience with residential, institutional, and transportation building projects. As an architectural educator, John has been an Adjunct Instructor at New York Tech since 2019 teaching courses in Fundamentals of Design, Visualization, Building Construction, Environmental Systems, Structures, and Construction Management. John received his Master of Science in Construction Management from Stevens Institute of Technology in Hoboken, New Jersey and a Bachelor of Architecture from Pratt Institute in Brooklyn, New York.
The year is now 2022 and since the beginning of our century we have seen many changes both positive and negative; crisis and certainty. Both which can be taxonomized into the ever revolving circle of society, politics, and economy. As we move into our current decade and look to the future, what might be in store for us? More specifically, “How will we live together?”. As a prompt to this question, class discussions at New York Tech’s School of Architecture and Design have shown that “people, life, quality, global, environmental, social and justice” are some of the recurring words alluding to this question. In other words, an attitude towards publicness may be the focus to create livable communities now and for the future. To further understand publicness, this presentation will attempt to survey potential resources for discovery such as technology, social media, art, and urban planning. Therefore, to perhaps ignite discussion on why we should and how we are to accomplish our research goals. In addition, what the benefits could be of an interdisciplinary student design studio tasked with what it means to be an eyewitness designer.
